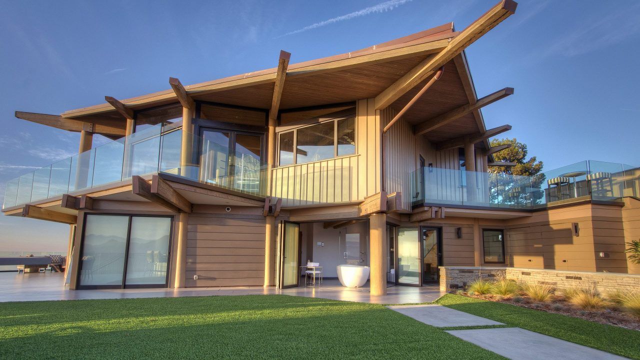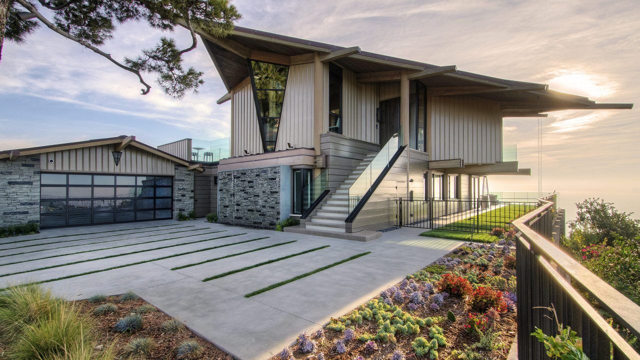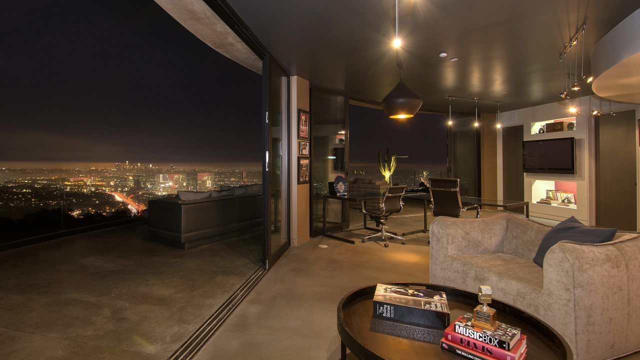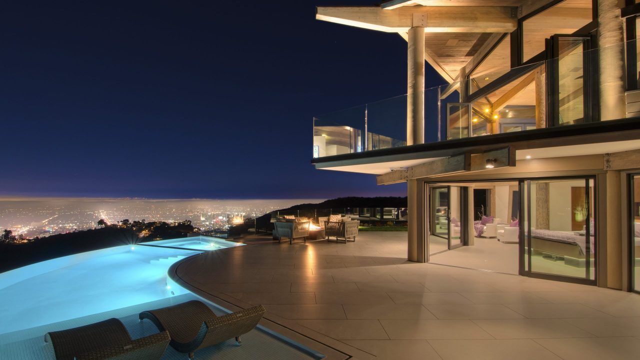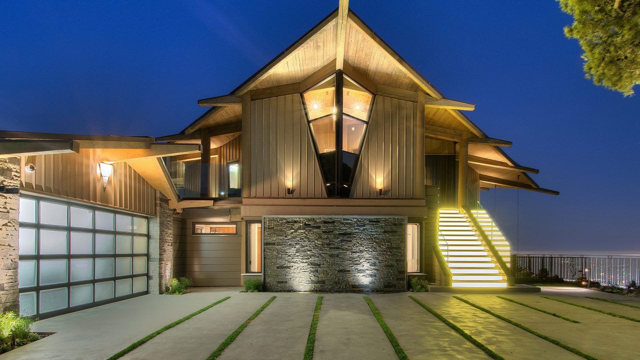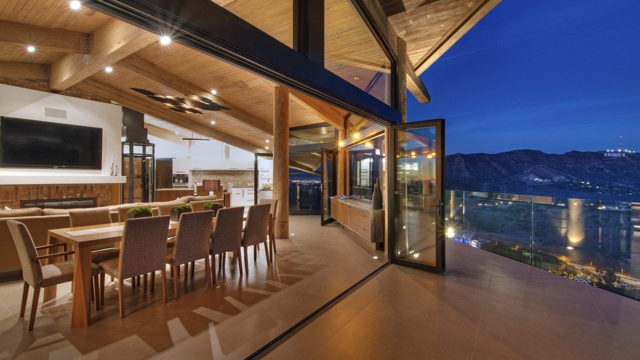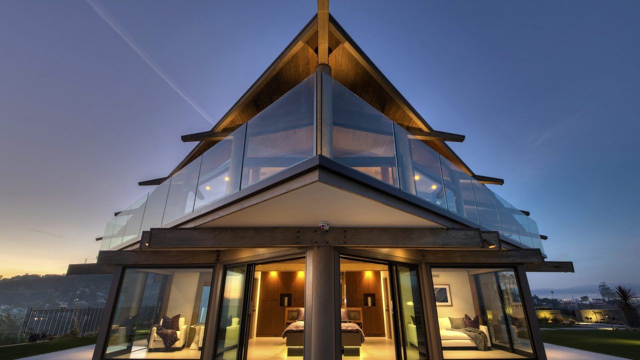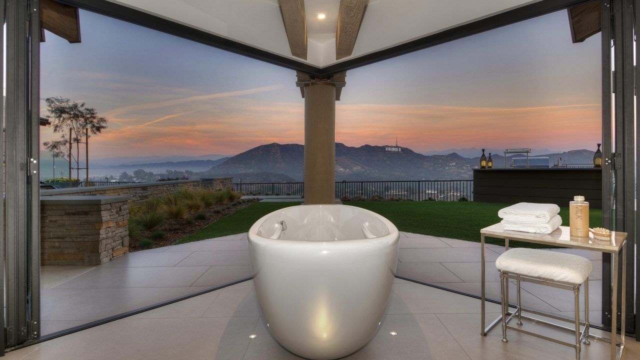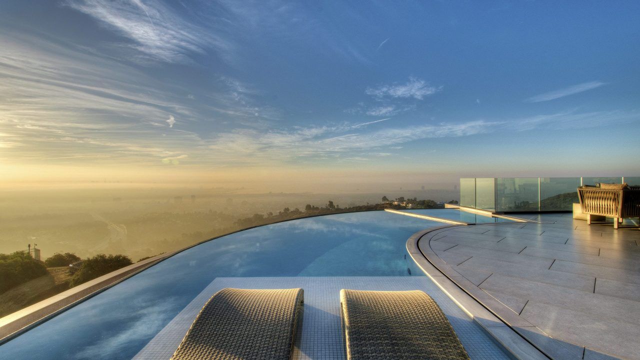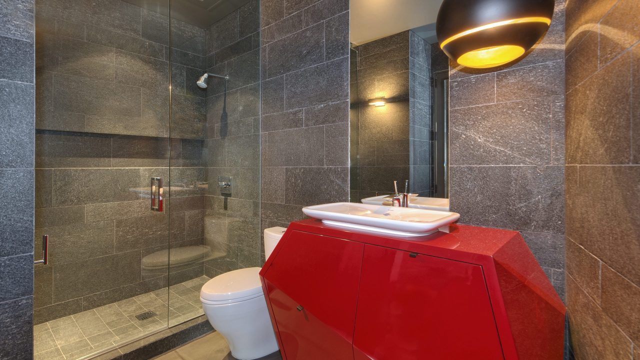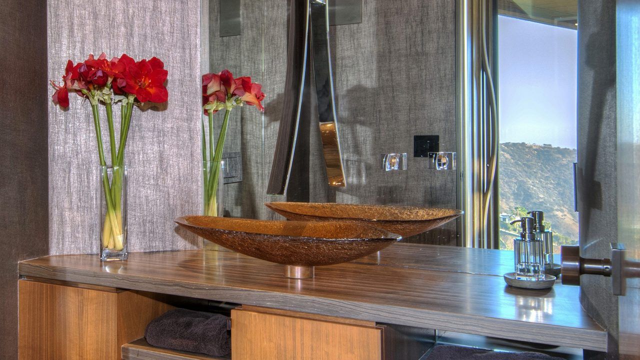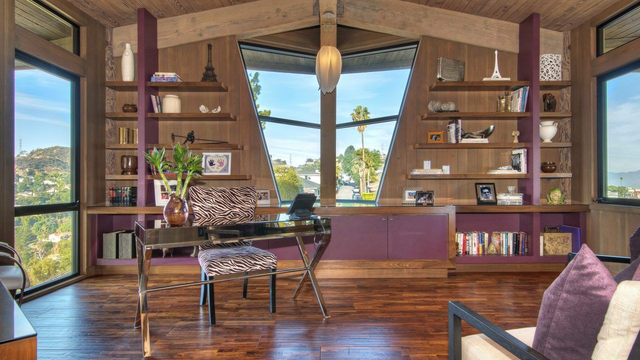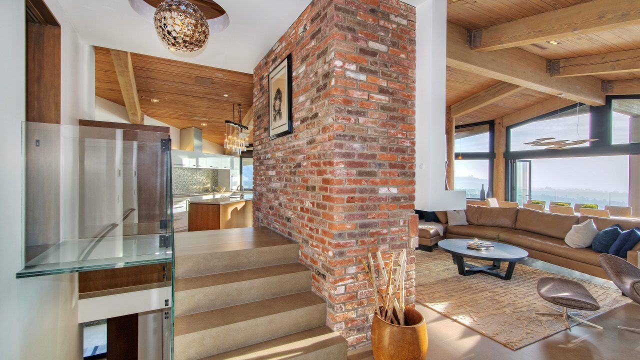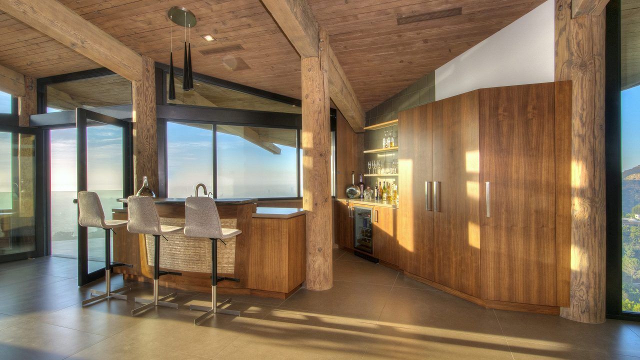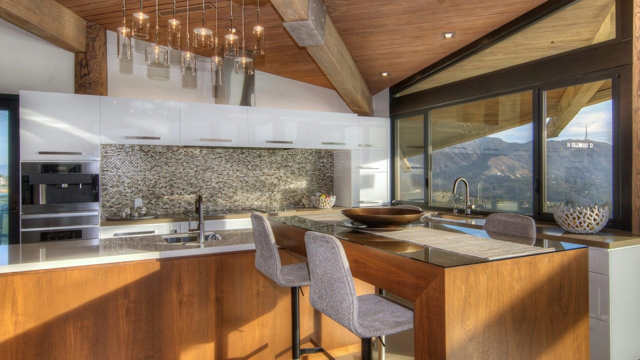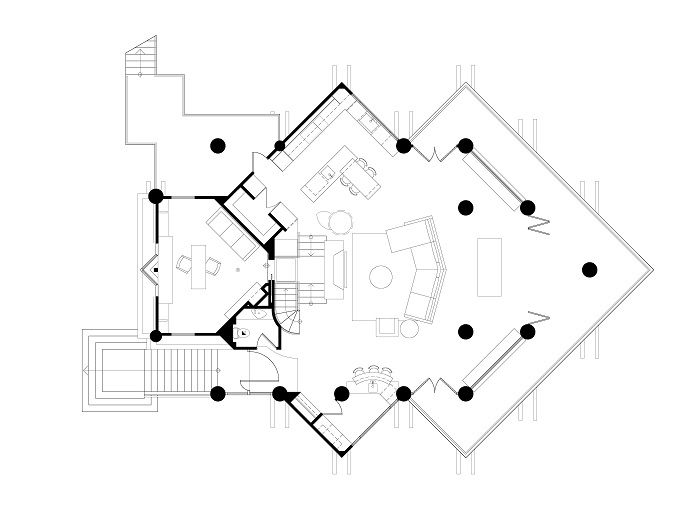Macapa Project Notes
Nicknamed “the flying wing” by the original architect, Harry Gesner as a response to his client’s request to return to the form of a bird for inspiration. His client, Mike Hynes, was president of Cooper Lumber; the house became a showcase for their wood, including a structural system of wood poles.
Along with our client, we were committed to the needed transformation of this house into the 21st century. Literally saving it from the wrecking ball threatened by many of the other potential buyers. Building on “the flying wing” concept we set out to liberate the roof from heavy walls that weighed it down and have every room in the house open up to its spectacular views.
This required us to gut the original structure, abandon most of the original plan, increased the square footage by moving the garage to a separate structure, and completely redesigned the house to take advantage of a spectacular site with 270 degree views. Exterior walls were expanded under the existing roof line and given a whole new level of transparency to its surrounding views on both levels. In addition, we tripled the size of the yard with new retaining walls and a spectacular curved pool placed on axis with house to emphasize the views. The reimagined house celebrates the site and our 21st century lifestyle; and as result will be an architectural beacon for generations to come.
