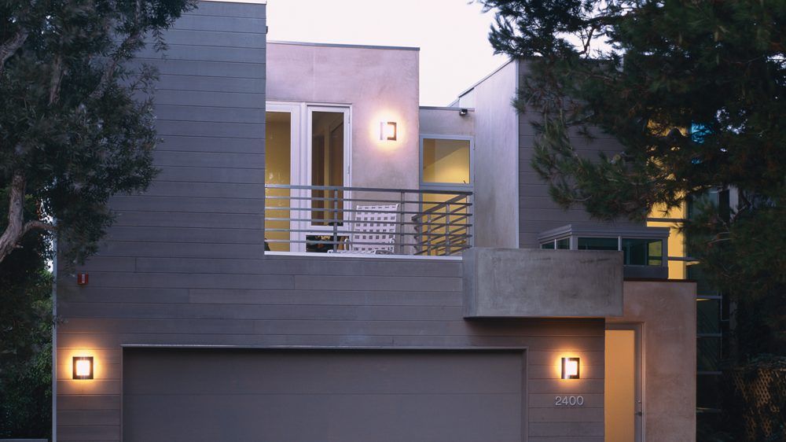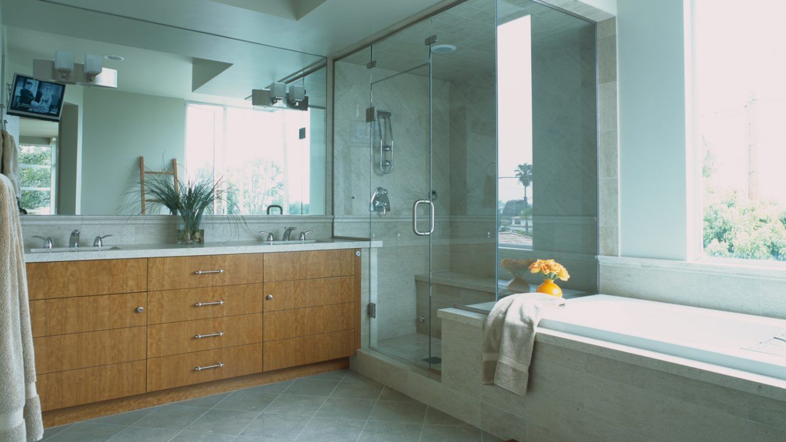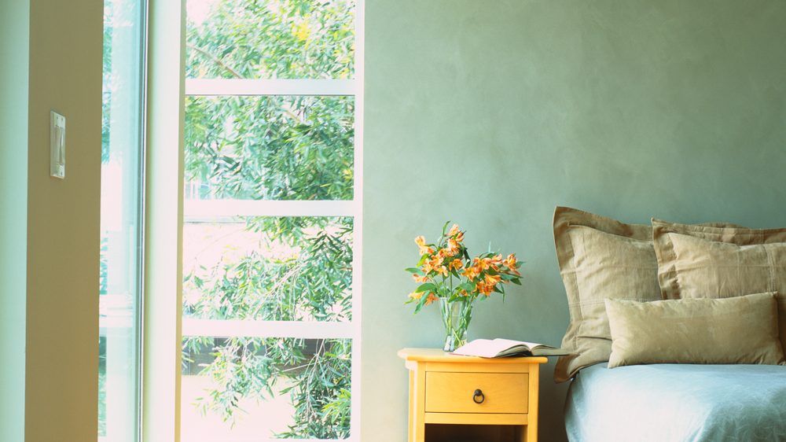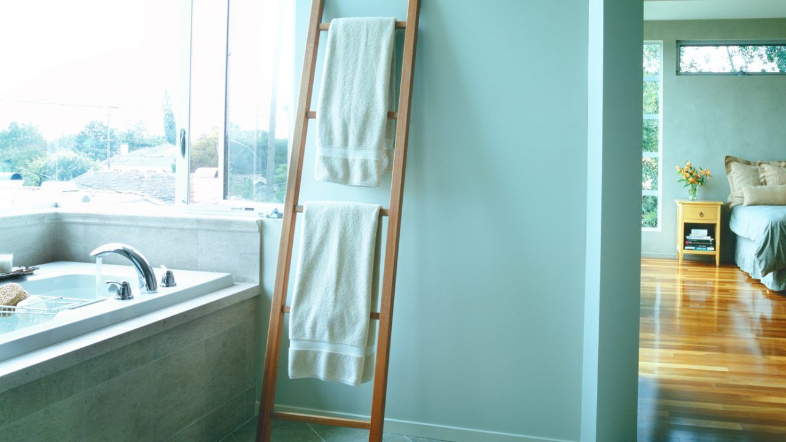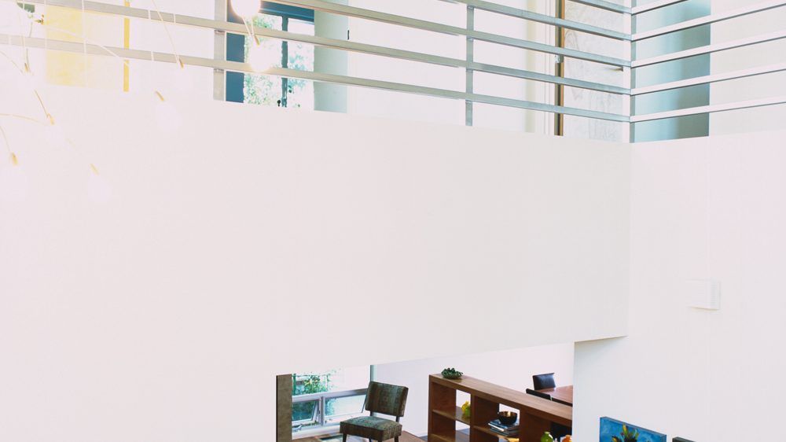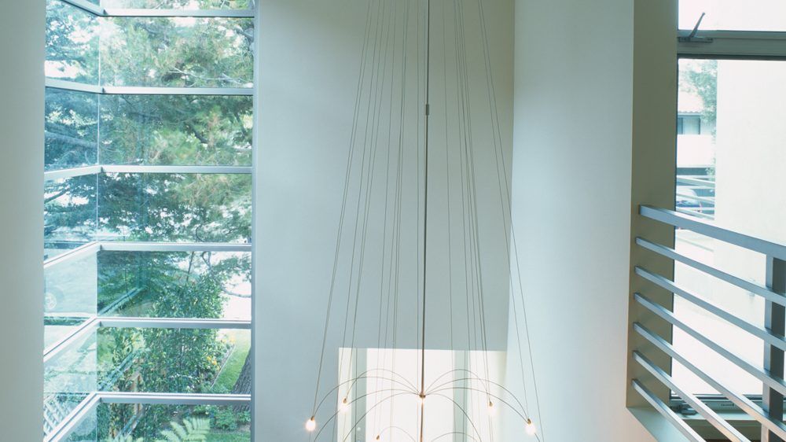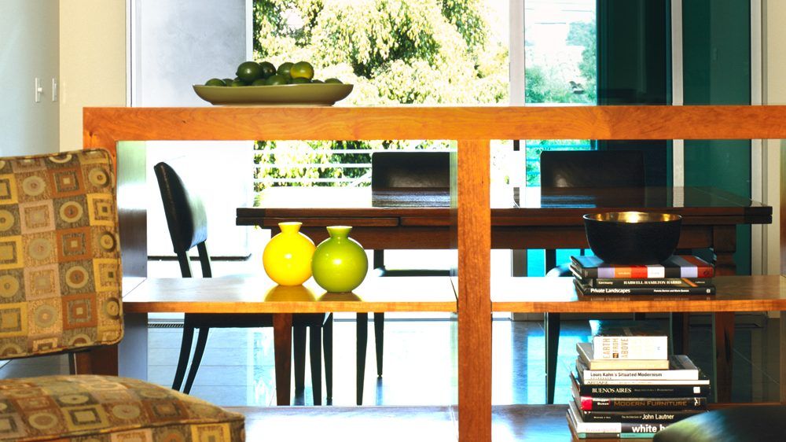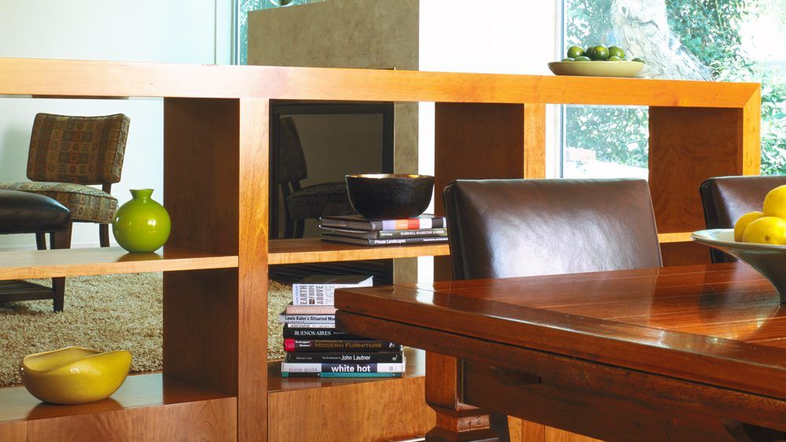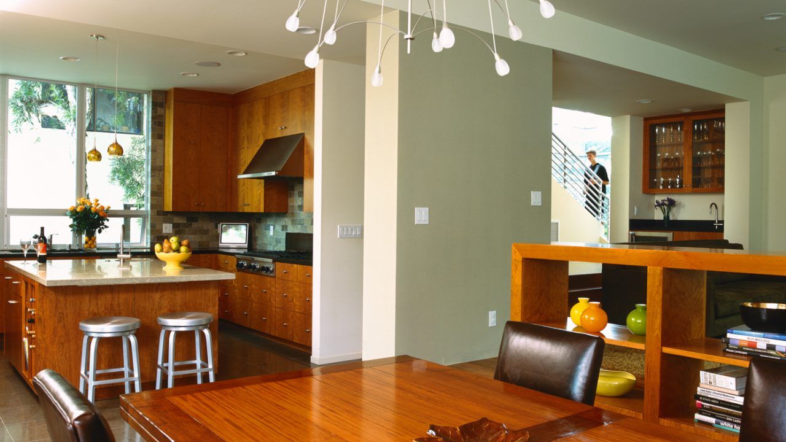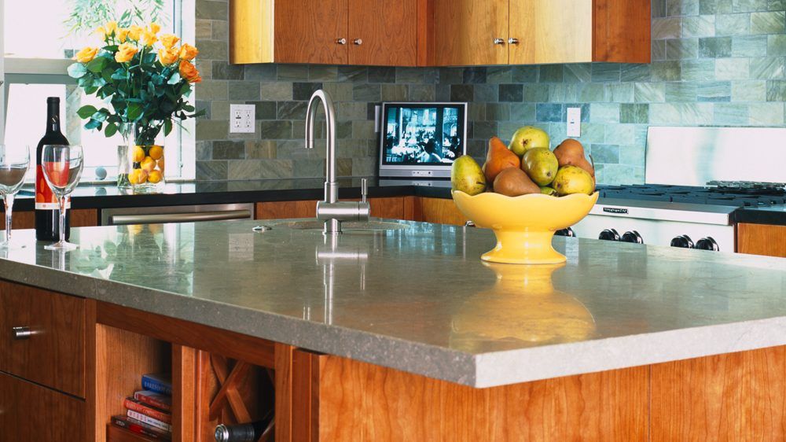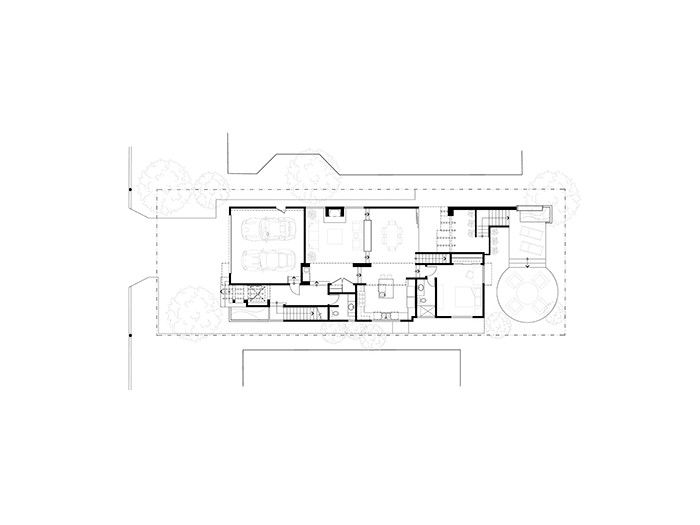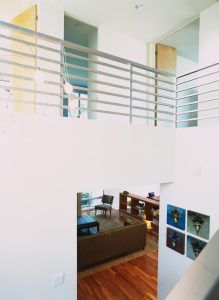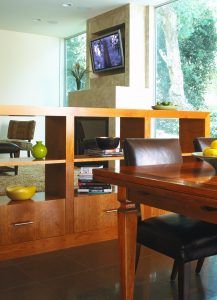Wisialowski Project Notes
Our client wanted a Modern Beach House. They also wanted it in keeping with the traditional houses prevailing in their Manhattan Beach neighborhood. In addition, they wanted it to have architectural styling with the beach-side ease, fashion forward details with a casual, family friendly comfort. Dean Larkin Design was up to the challenge. The modern beach house, expanded to 3,000-square-feet, invites you to move through a series of functionally connected open living spaces. Like a walk on the beach, these zones connect the frontyard, entry, great room and backyard into a contiguous space. The second story develops the circulation motif by extending the house visually, outdoors, via a landscaped runway bisecting it. Outdoor planters of native beach grasses continue this runway through the house as the main hallways. The cedar siding and sand-inspired stucco soften the bold shapes that give the house its modern beach house form.
